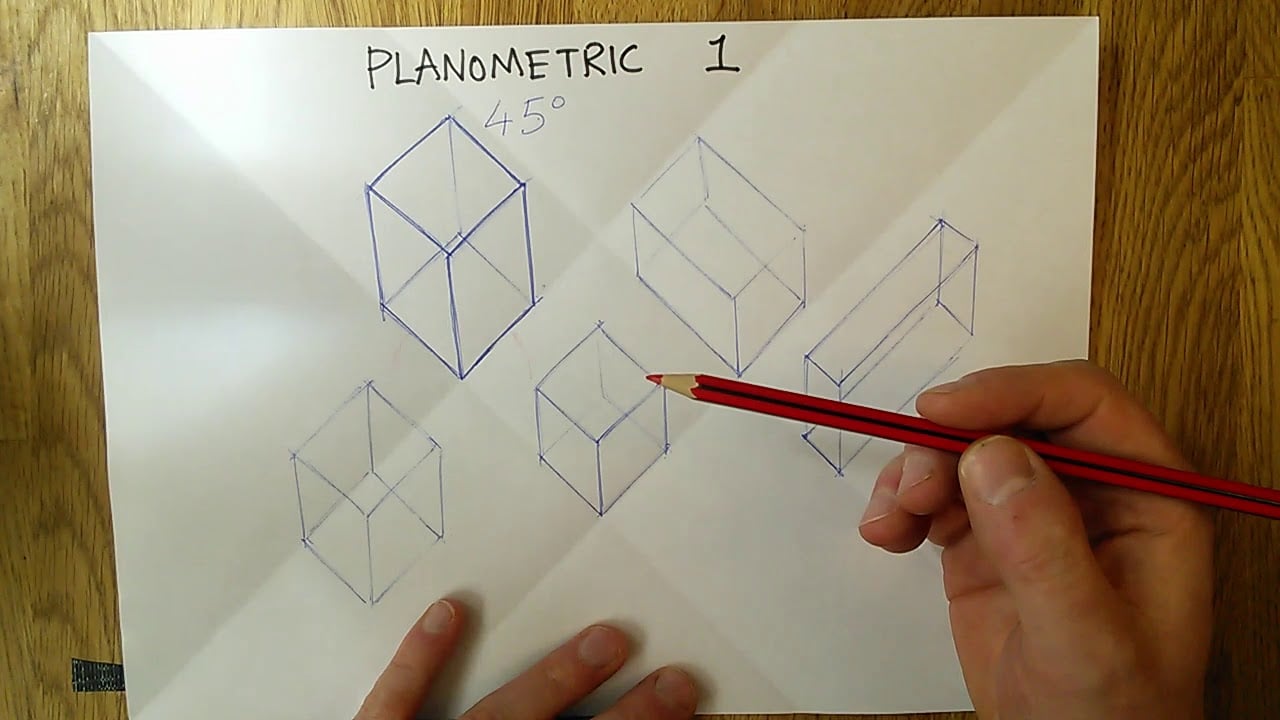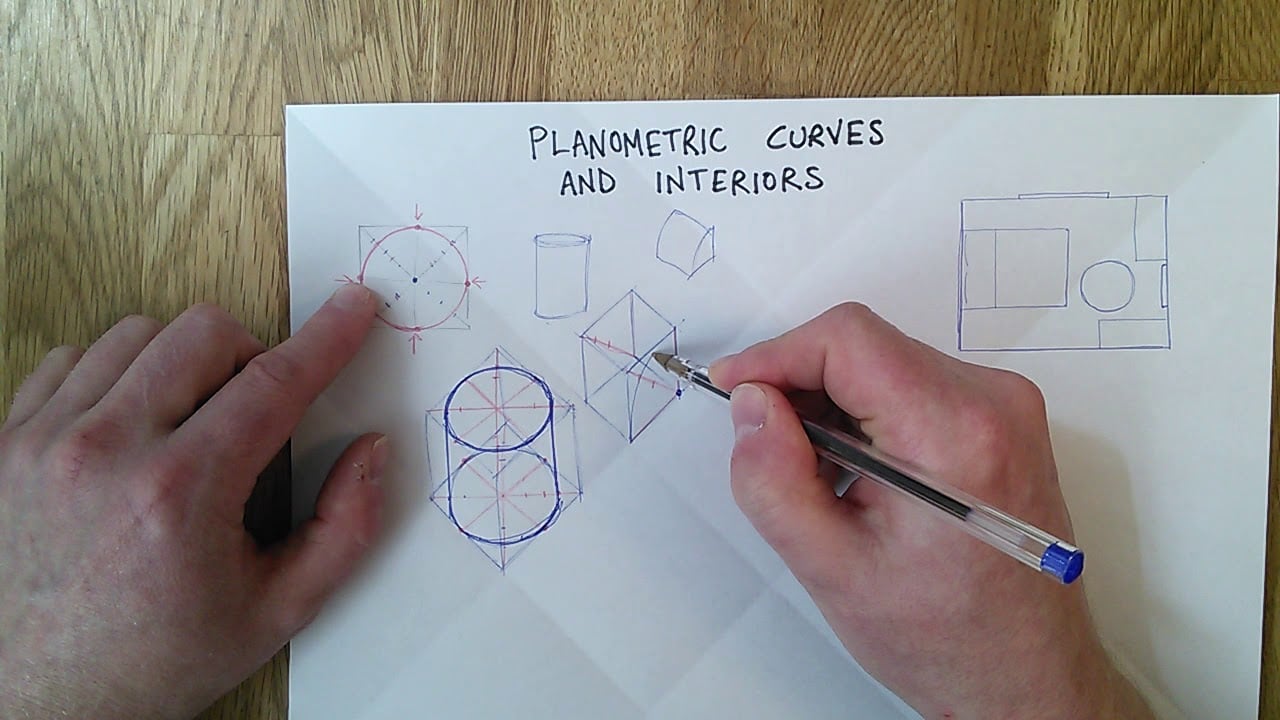Planometric is a drawing method where the plan (view from above) is inclined at 45° × 45° (or sometimes 60° × 30°).
- Very fast and easy method
- Useful for showing floor plans in architectural drawings
- Not a very realistic drawing method – objects tend to look distorted / elongated
- Circles on the top and bottom faces just appear as normal circles (circles or arcs on the side can be plotted as points)
[understand and draw planometric views at 45° × 45° and 60° × 30°, including circles and arcs (scaling is not required) – IG]
[planometric drawings (45/45).]
[Coming soon]


